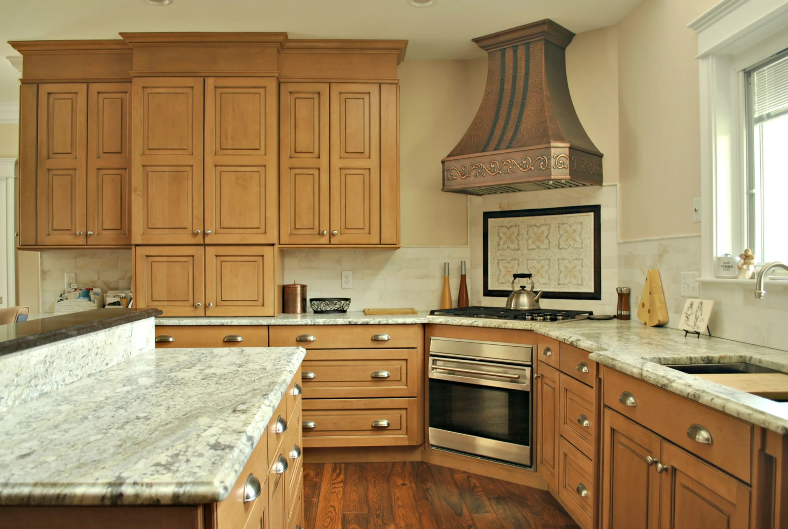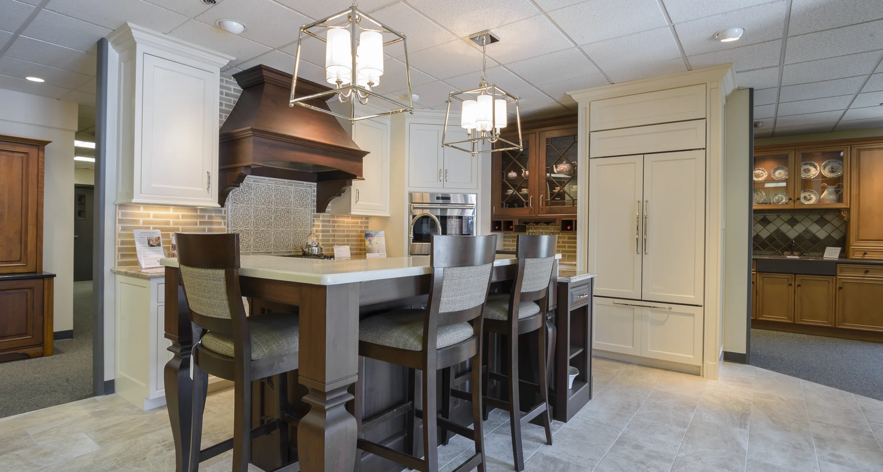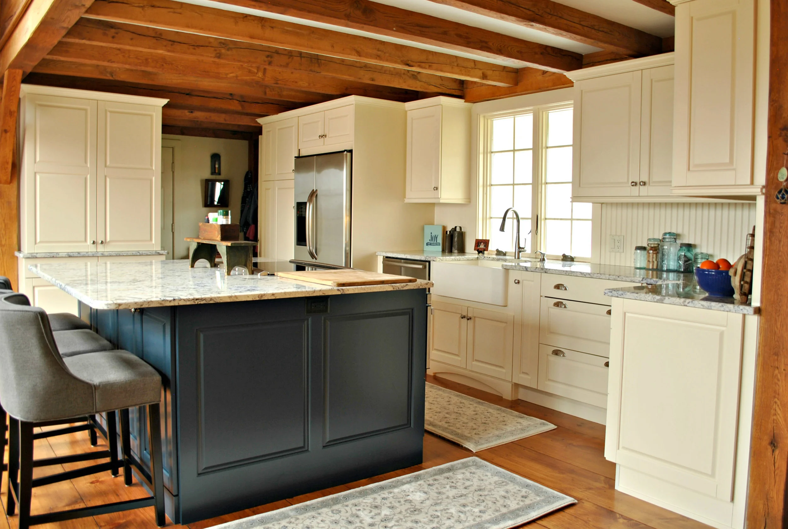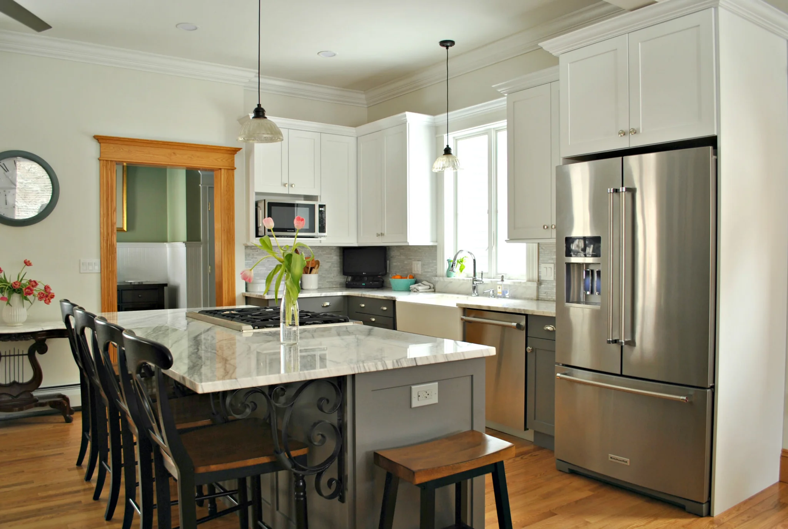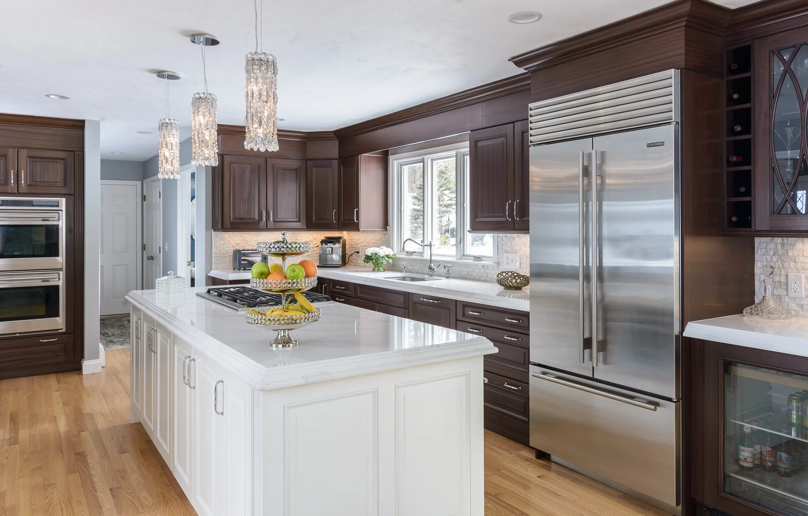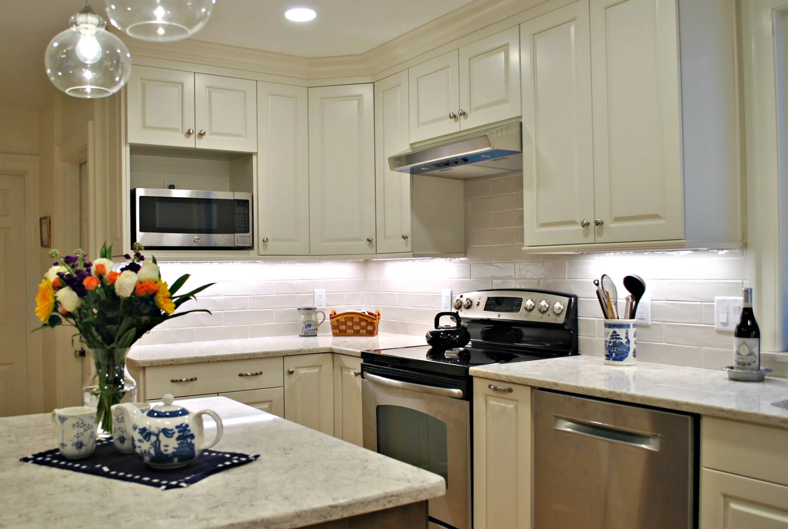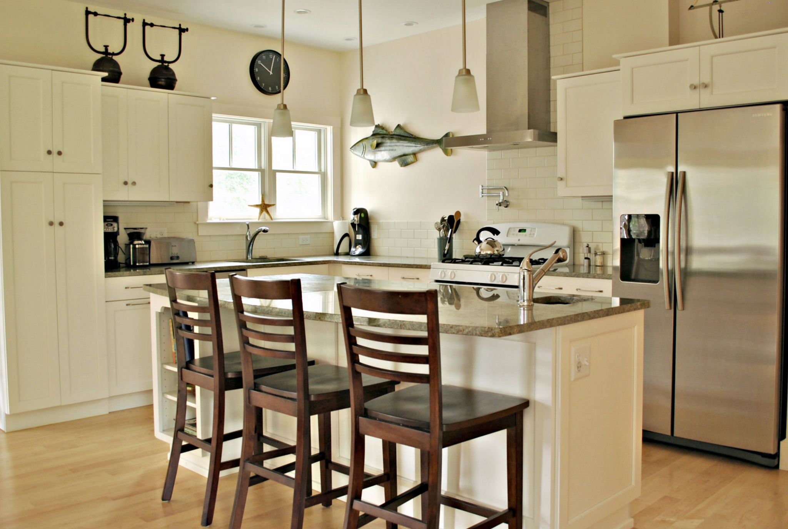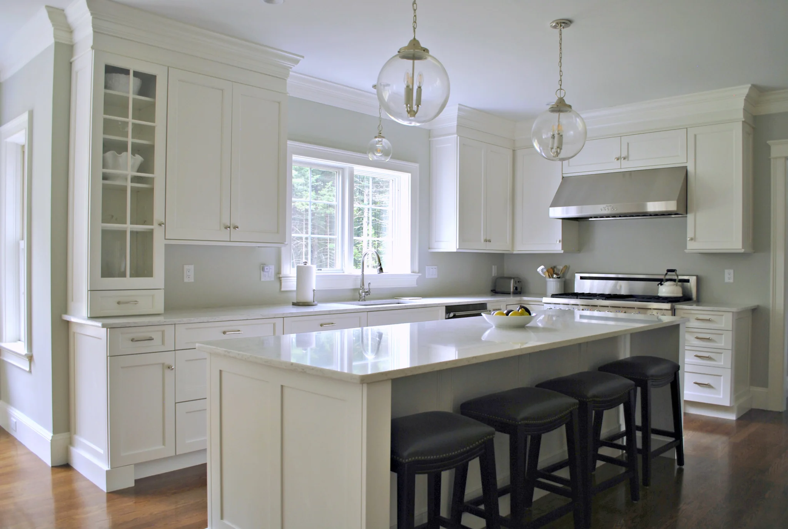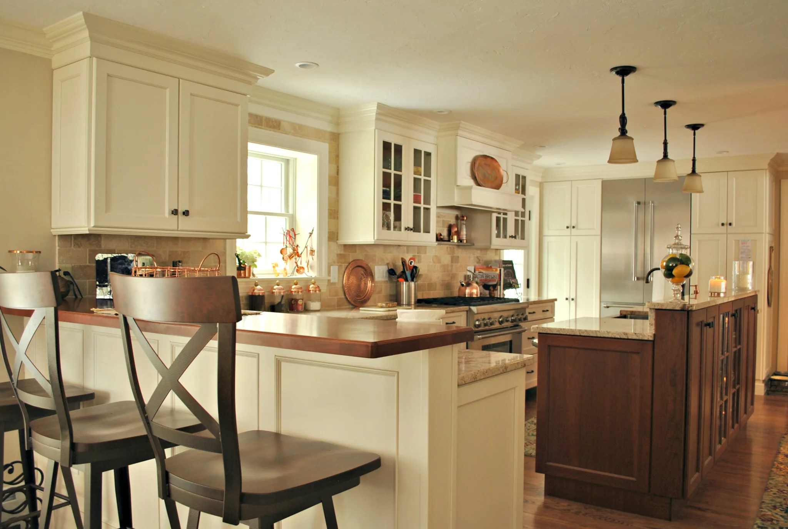The homeowner’s lived in this house with the original built kitchen from 1985. When the thought of the renovation came up, the couple had many decisions, ideas and compromises. They found many inadequacies in their existing kitchen, as the Mrs thoroughly enjoyed cooking.
Read MoreIn many homes built in the last 20 to 30 years, a kitchen layout was chosen and many people think that is about all they can do with it. Homeowners will typically just replace the countertops or possibly the cabinets as well, but do very little to change the overall layout of the kitchen.
Read MoreThese clients from Ashland, MA came to our showroom with an eager desire to redo their outdated 1989 kitchen. They wanted a better overall layout for themselves and their two young boys to grow in.
Read MoreWe are so excited to announce that Kitchen Associates has won Best of Houzz for the second year in a row!
Read MoreThis kitchen is within a 1762 Farmhouse in a historic country setting of large acreage, including horse barns and a large pond. The family has lived there for 35 years and raised their four children, whom all live nearby. The former kitchen had solid “Wood-Mode” cabinetry, which served it’s purpose for many years, but became dated and dysfunctional.
Read MoreYes, we know everyone wants a white or off-white kitchen these days. There are many beautiful white kitchens all over and they are stunning to say the least. However, this family from Shrewsbury, MA had a white kitchen in their mid-1990 home, but they wanted something different, something richer looking.
Read MoreWhen these Bolton, MA homeowners first arrived in our showroom, they were sure of one thing; Kitchen Associates was the obvious choice to help them update their outdated kitchen of thirty years. After meeting with our design team and many hours of homework, they came back with a very structured “want” list to improve both the form and function in their kitchen. We were up for the challenge of making their long list of ideas a reality.
Read MoreThis couple loves their long-time home and convenient Natick location. What they didn’t love was the dated kitchen and fireplace area, which was part of a previous add-on to the home. They wanted to update the cabinets, add some seating and somehow avoid or incorporate the 8” step down into the fireplace add-on room.
Read MoreKitchen Associates has designed and installed thousands of custom kitchens over the years. In most cases, it is the last kitchen our client will ever want or need. Occasionally though, we have clients return to us when building a new house or simply wanting to remodel again.
Read MoreThey walked into our showroom and fell in love! No, this is not a line from a romance novel, but it tells the story of how many people feel when they see the front signature display here at Kitchen Associates.
Read MoreThis rustic post and beam home sits on a sizeable lot in the quaint New England town of Sutton, MA. The homeowner has become an “empty nester” and lives with a loveable dog and a few felines. The family has always lived on the same road and the area is certainly where her roots run deep.
Read MoreThese Worcester, MA homeowners have a growing extended family. When the grandchildren and other family members were around for a visit, being all together was difficult due to the closed floorpan.
Read MoreThe goals of this kitchen remodel were to remove the builder-grade cabinets that came with the house and replace them with high quality WoodMode “ribbon mahogany” cabinetry. Doing so would increase the functionality of the kitchen, as well as the value of the home.
Read MoreKitchen Associates has won “Best Of Customer Service” on Houzz, the leading platform for home remodeling and design.
Read MoreThis kitchen in Hudson, MA has been in the husband’s family for over 50 years. Although they loved the family home, it was in need of some upgrades, especially the kitchen. The space in the kitchen was too tight and had a round table in the center, which was really in the way. The kitchen lacked flow into the dining room and there was not enough space for entertaining or storage.
Read MoreWe worked together to create an open floor plan. With high ceilings, the homeowners wanted just a sprinkling of wall cabinets to keep an open and airy feel. A “prep” sink was added to the island for “two cook use.”
Read MoreA dream can become a reality when you are able to build a new home and get the kitchen of your dreams. These homeowners in Stow, MA did just that.
Read MoreThese homeowners in Billerica, MA love the home that they live in, but wanted a better flow between the family room addition and the dining room. They were willing to give up having a table in the kitchen in order to open up the dining room entry to marry it into the space.
Read MoreThese homeowners in Shrewsbury, MA had a pretty average 1990's kitchen. It was large and functional, but was lacking "pizazz".
Read MoreWhen it was time for these Holden, MA empty-nesters to remodel their kitchen, one challenge to overcome was the small narrow space. They also had some wasted space in one of those typical dining rooms that no one ever used.
Read More








