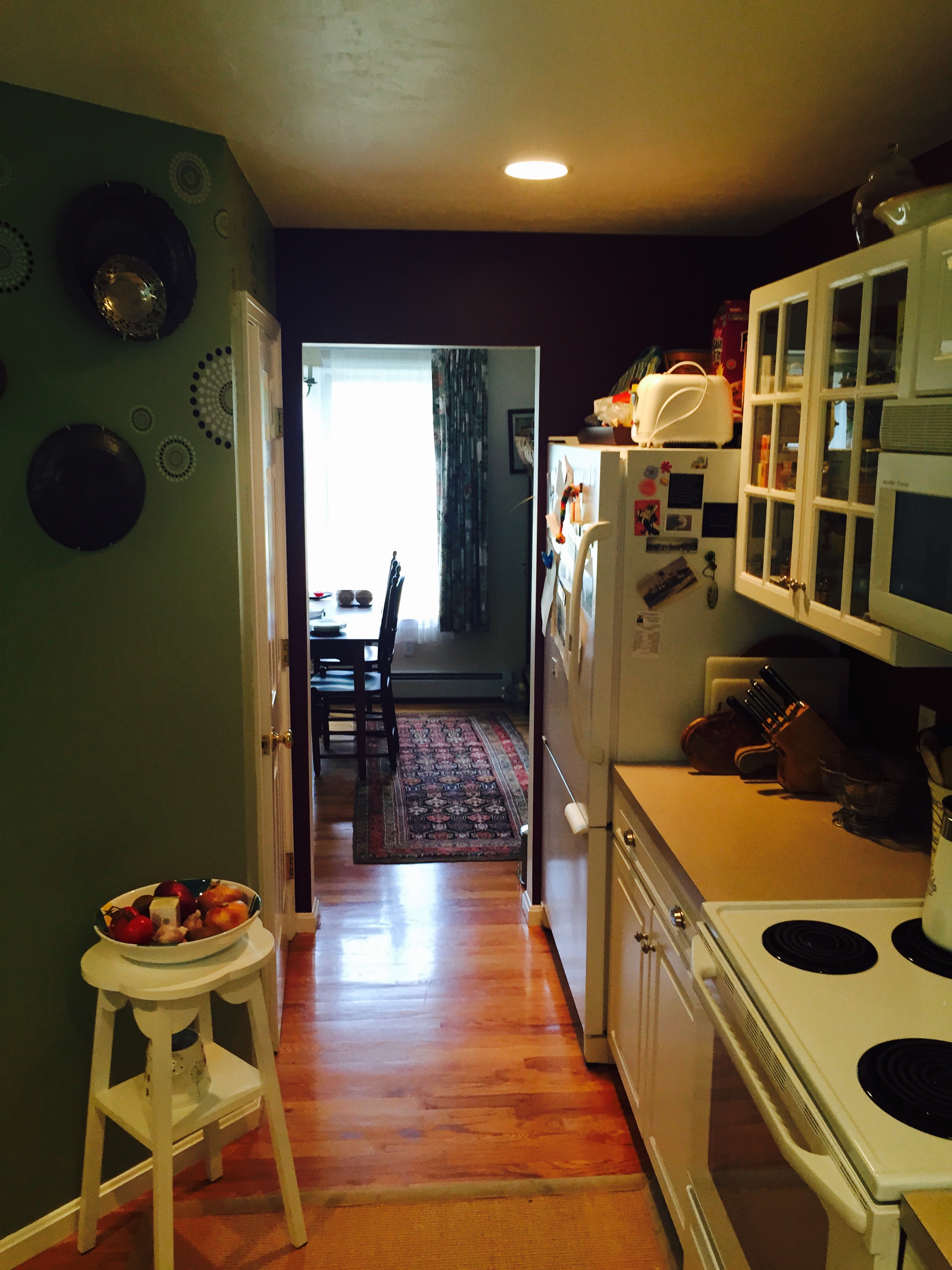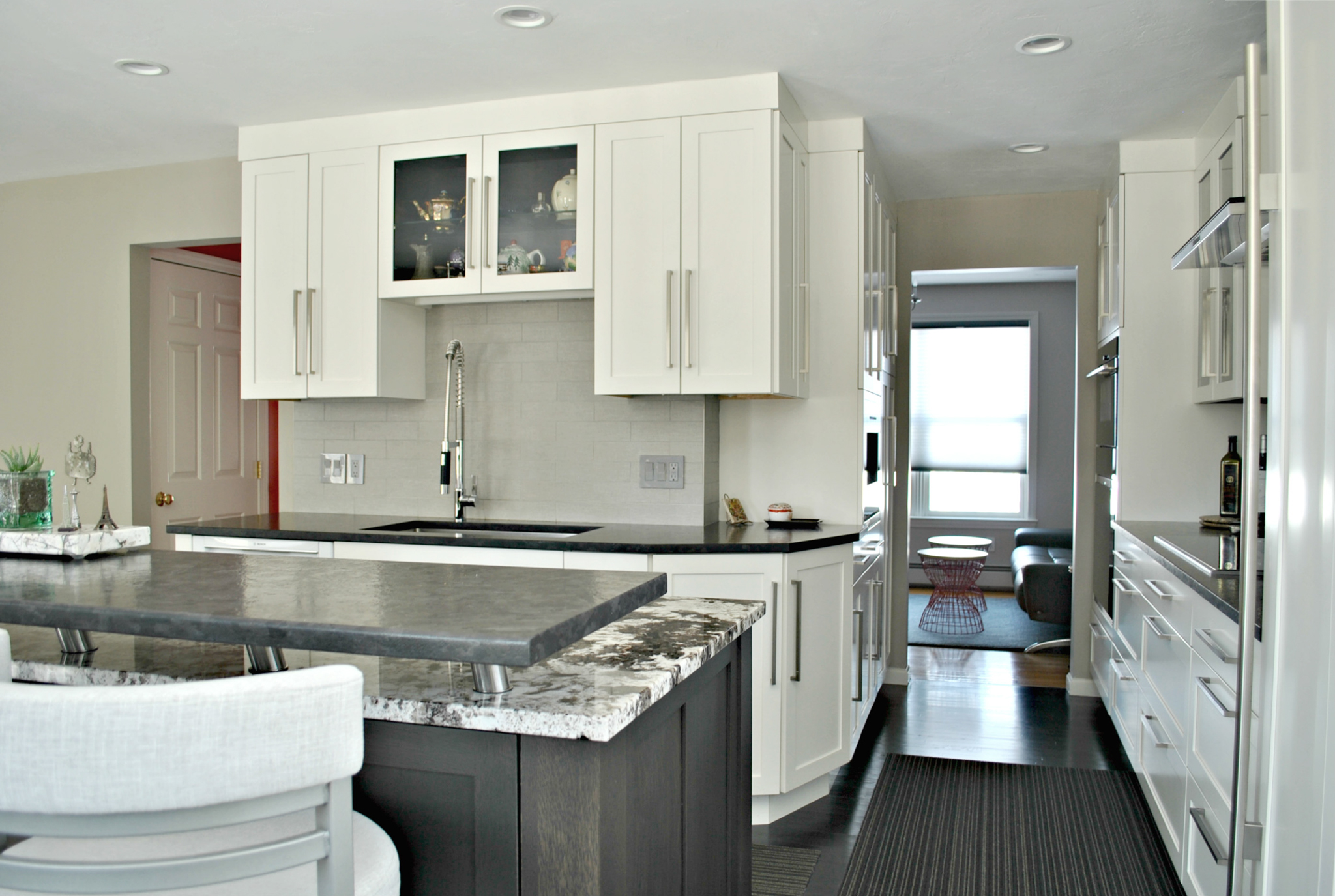Thinking “Outside the Box” in Sterling, MA
In many homes built in the last 20 to 30 years, a kitchen layout was chosen and many people think that is about all they can do with it. Homeowners will typically just replace the countertops or possibly the cabinets as well, but do very little to change the overall layout of the kitchen.
This Sterling, MA home that was built in the late 1990s had a kitchen layout that was not very accessible and made it difficult to entertain guests. Traffic flow was terrible and it was definitely not a two person kitchen. “Oh, to only have an island!” thought the homeowners.
This is where Kitchen Associates stepped in and looked “outside the box”. We took the kitchen as is and eliminated a closet which allowed for a much more accessible pantry. The peninsula that crowded the space was removed and replaced with an island for guests to hang out at and visit while meals and snacks are being prepared.
The homeowners chose Wolf and SubZero appliances. Flush-mount wall ovens, a coffee and espresso machine and refrigerator all give the kitchen class and elegance. There is even a SubZero freezer drawer hidden in the island, you would never even know it was there!
The island has some other interesting design elements. Note the way it was raised with floating posts, making it look like it is suspended in mid air. Below are drawers and more drawers for easy, accessible storage.
These homeowners now have a completely different kitchen because they too realized there was life “outside the box”. If you have a kitchen that you would love to change the layout, but feel it’s not possible, come visit us at Kitchen Associates. You’ll be surprised at what can actually be done!
Brand: Brookhaven
Door Style: Bridgeport Recessed
Finish: “Nordic White” on Maple (perimeter), “Matte Eclipse” on 1/4 Sawn Oak (island)
Countertop: “Antique Brown Leather” Granite (perimeter), “Splendor White” Granite (lower island)
Hardware: Top Knobs M1838
Designer: Jay Sponenberg













