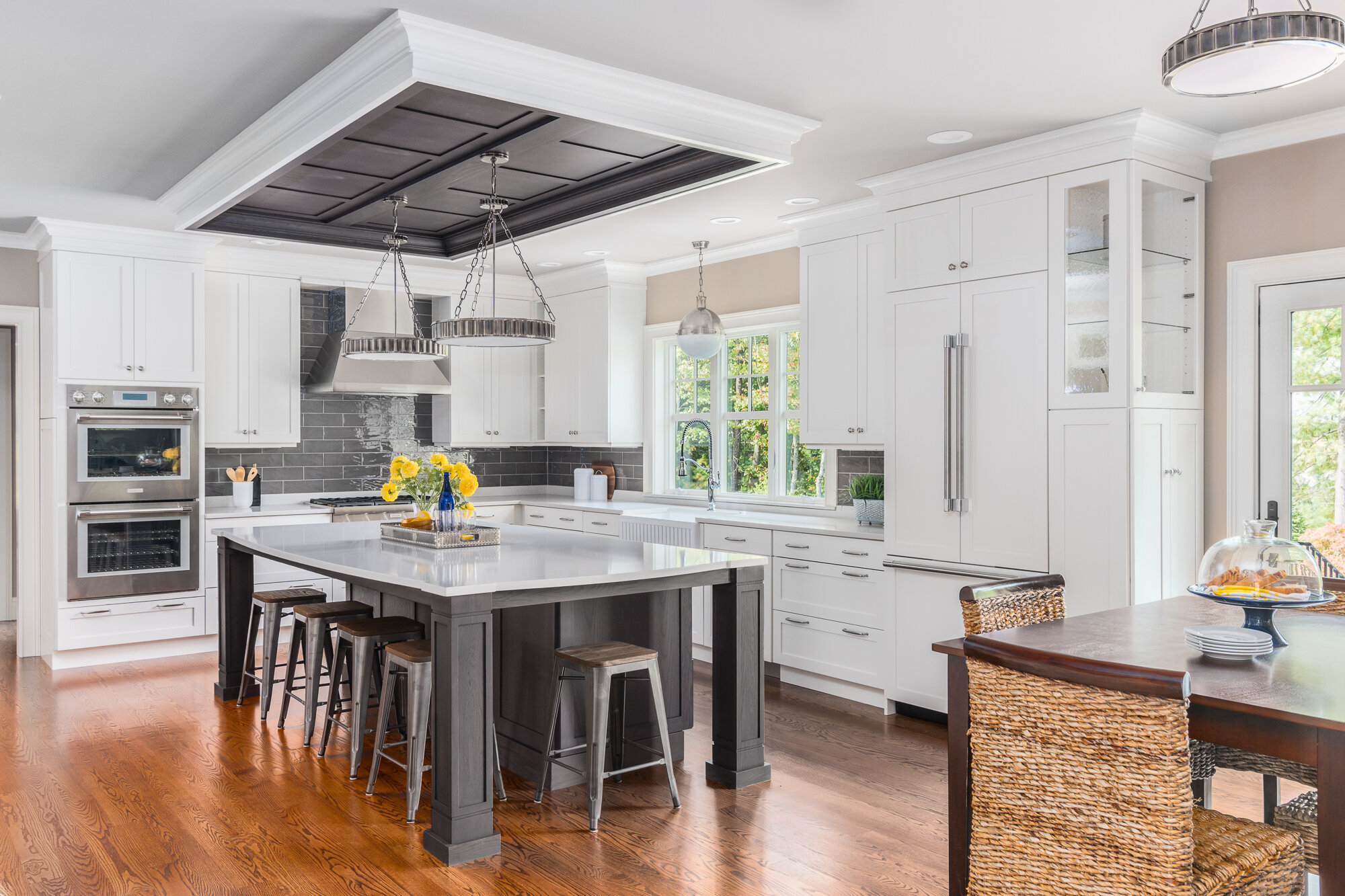
Your dream kitchen starts here!
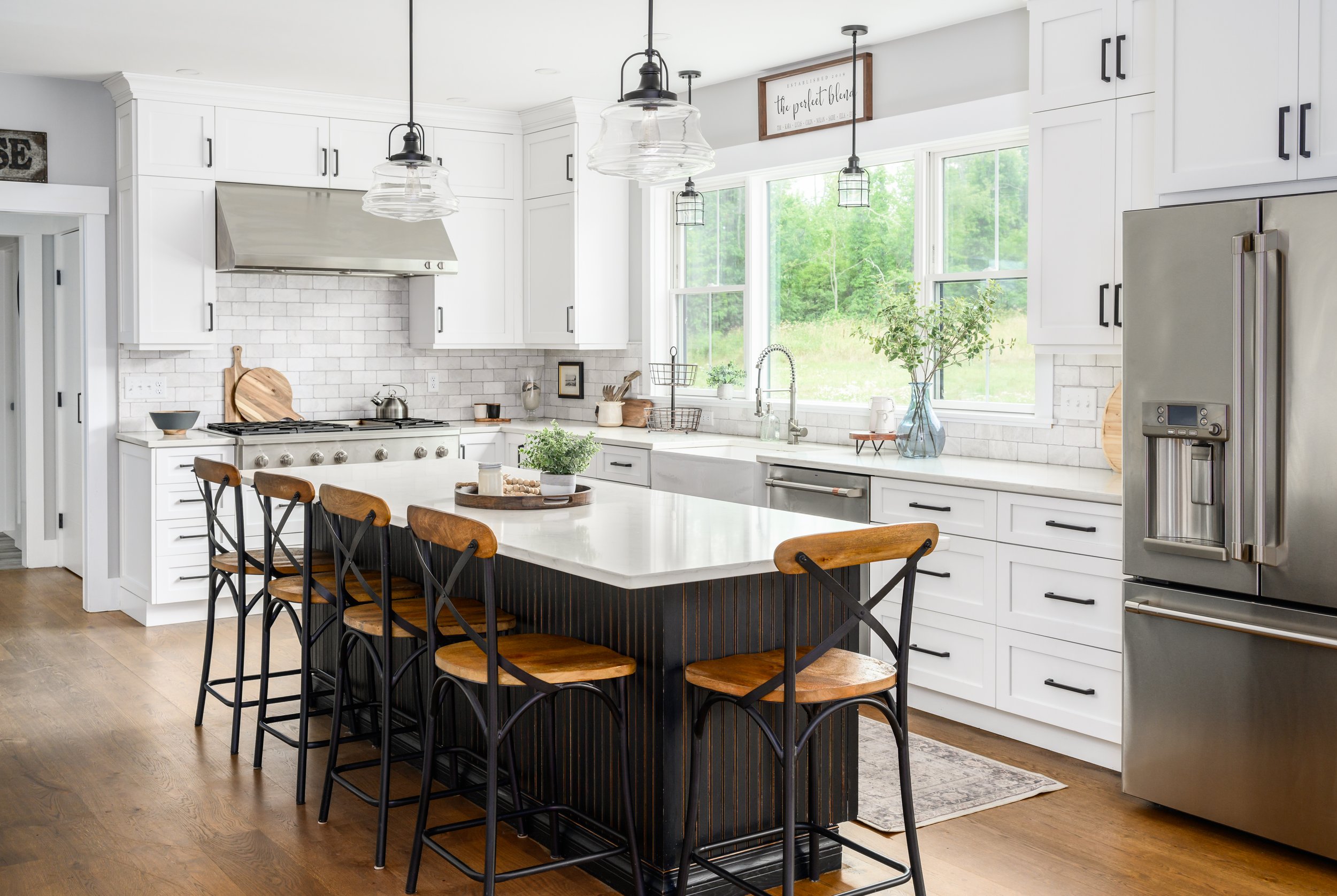
Complete design, renovation, and installation services
• Kitchens
• Bathrooms
• Mudrooms
• Wet Bars
• Laundry Rooms
• Entertainment Centers
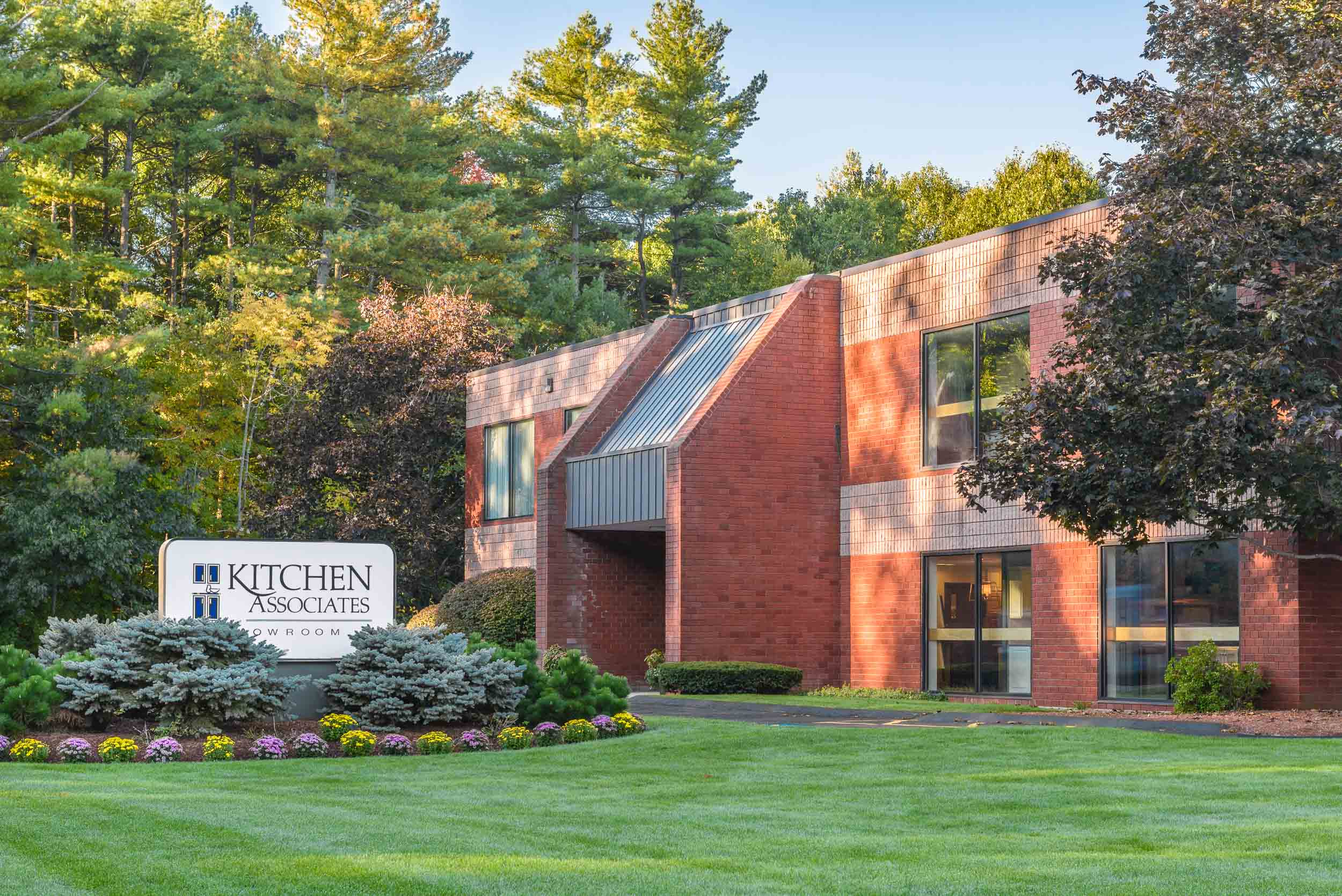
Showroom
2 floors with over 40 displays
Stop by for a visit at
76 Leominster Rd. Sterling, MA







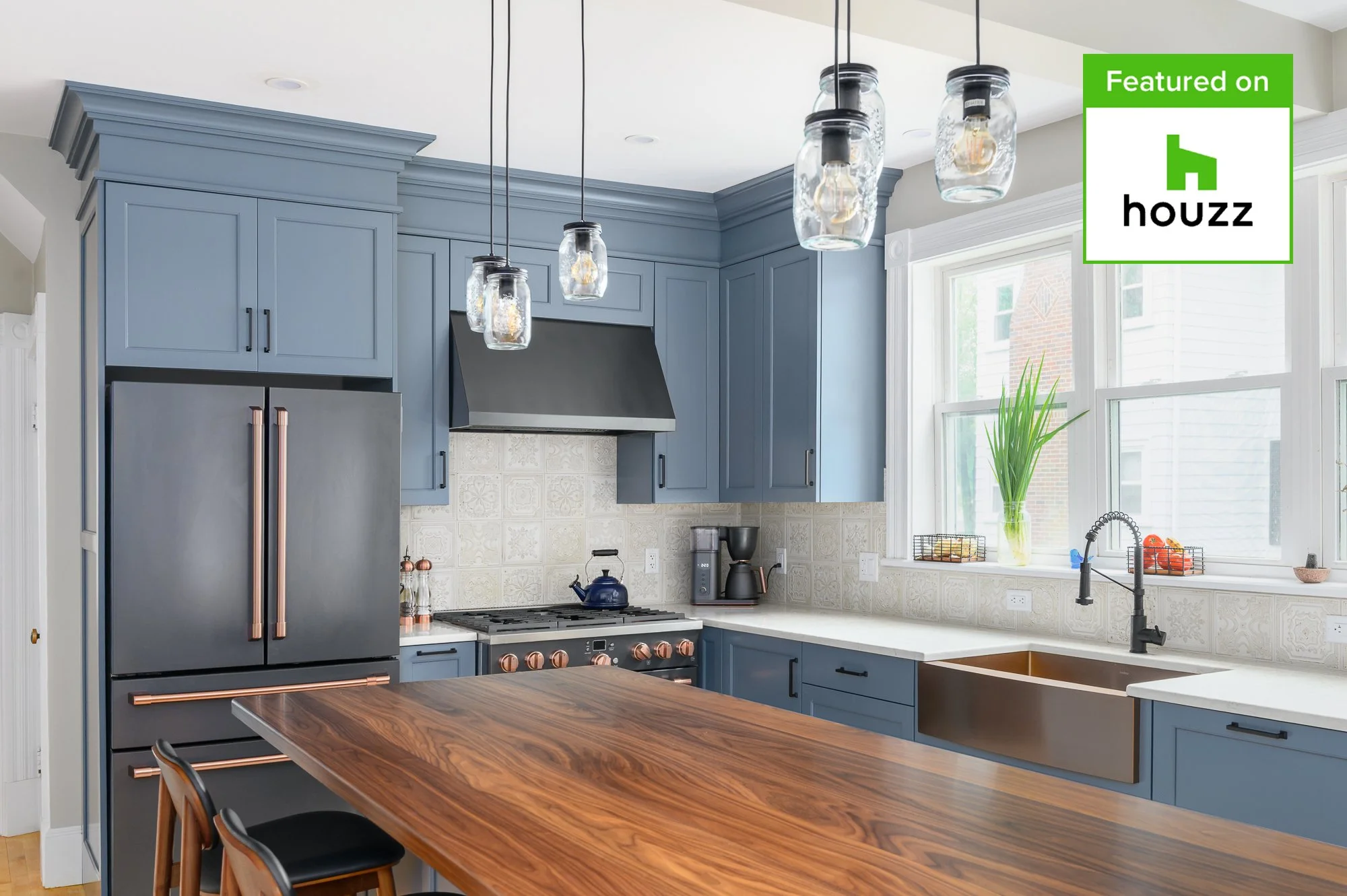

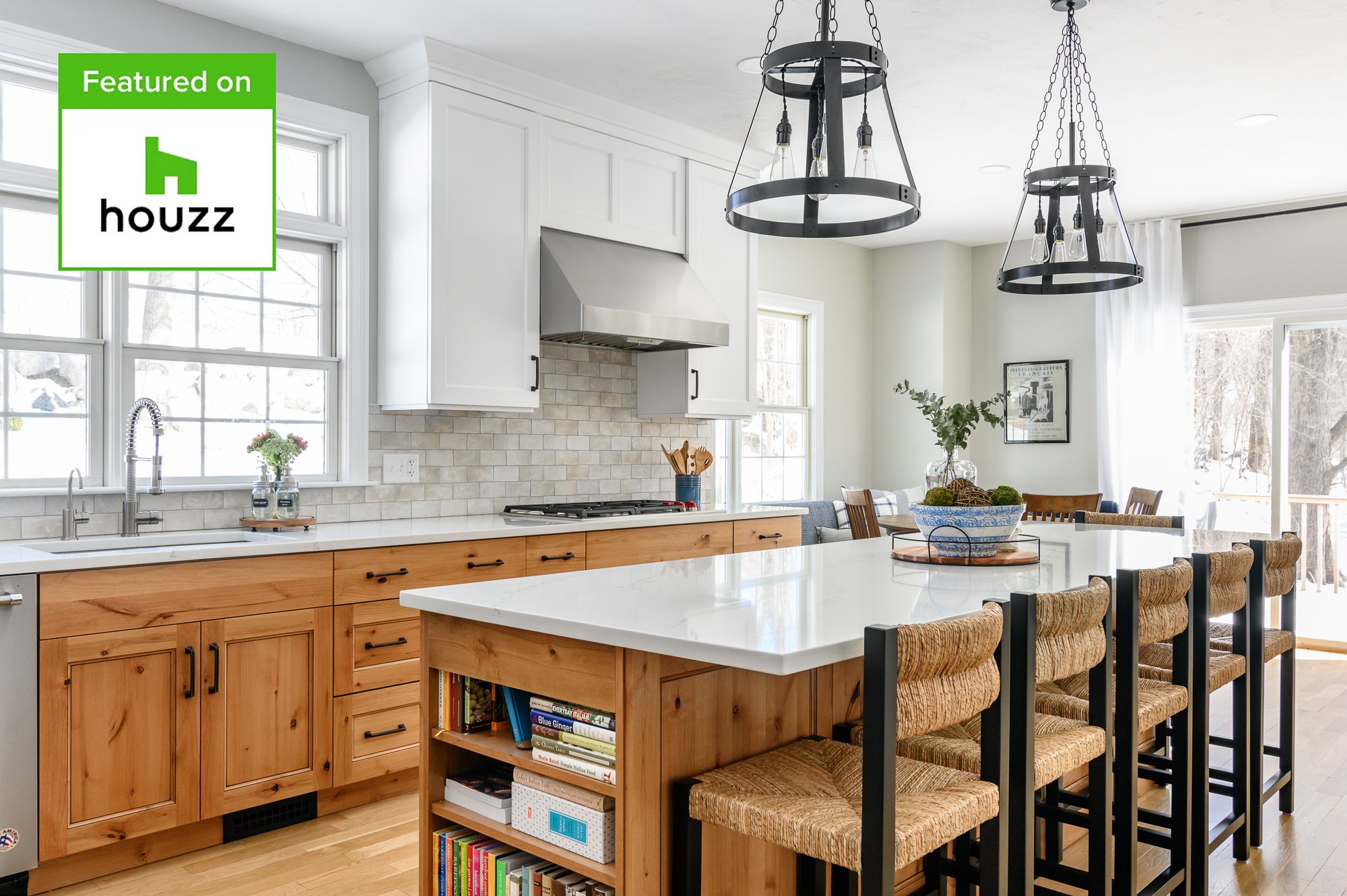
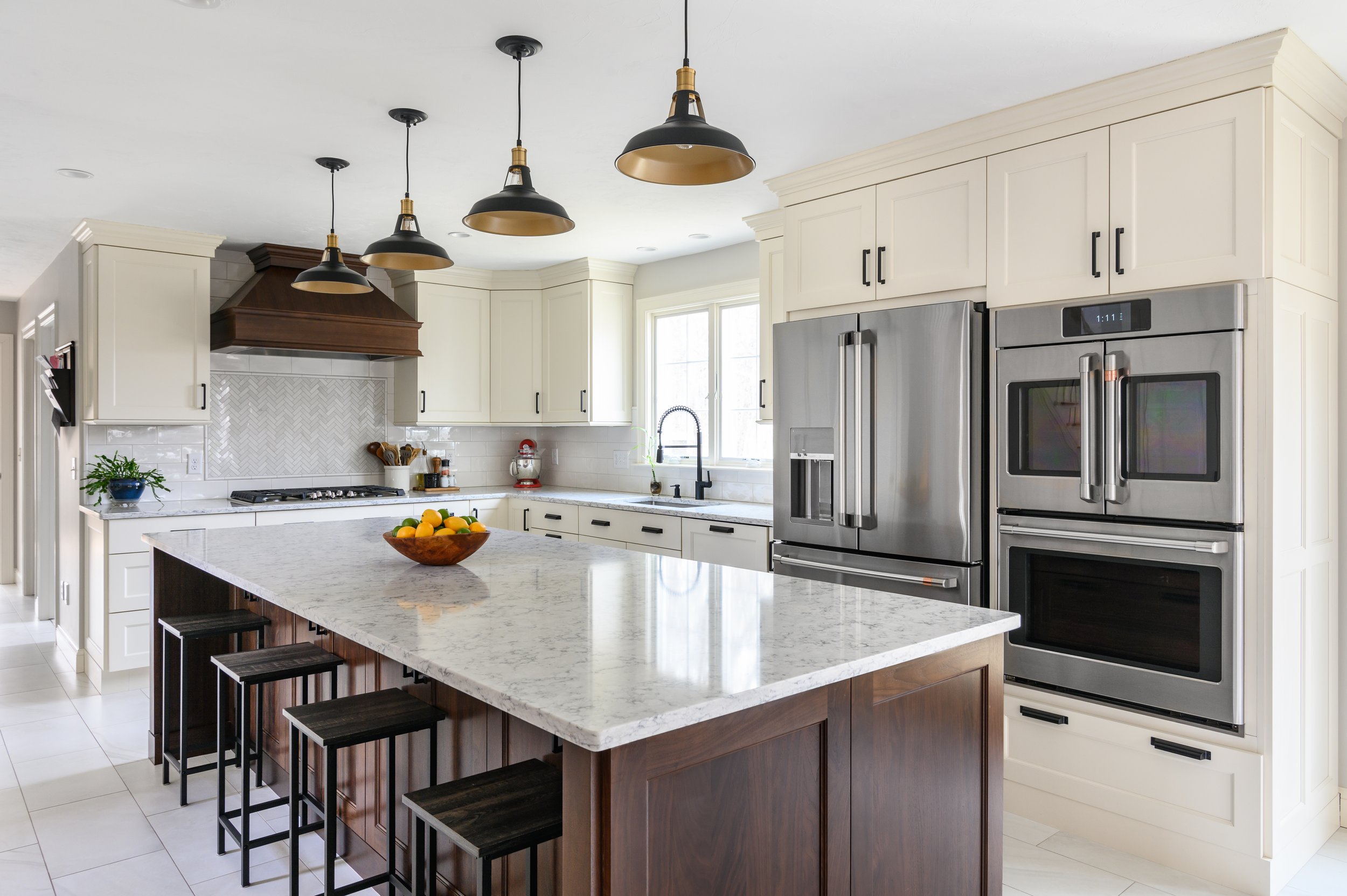











LG Just announced a recall on over 500,000 electric ranges due to the front knobs being accidentally activated, causing fires and injuries.